A loft conversion is one of the easiest ways to add space and value to a house. One of the best things about them is that the space can be as flexible as the family needs – it can be a playroom for children, a guest room, an office or workspace. Most often, a loft conversion in Enfield or elsewhere in the south east of the UK becomes a bedroom, usually with an en-suite bathroom included. This is one of the reasons why a primary concern when designing and building a loft conversion is fire safety.
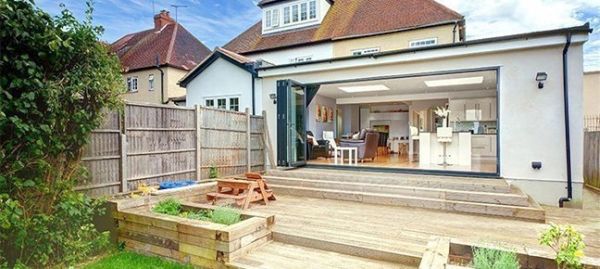
Although planning permission is usually not needed for a loft conversion (unless it involves a dormer window), it’s always best to make sure you don’t need to apply. You should also talk to your local council to find out what the building requirements are for such an undertaking. You must stick to the regulations – they’re there to keep you safe, not to make your life difficult. You can also use this opportunity to get expert advice on fire safety and the right types of materials to use for your building work, as they make all the difference.
Your flooring
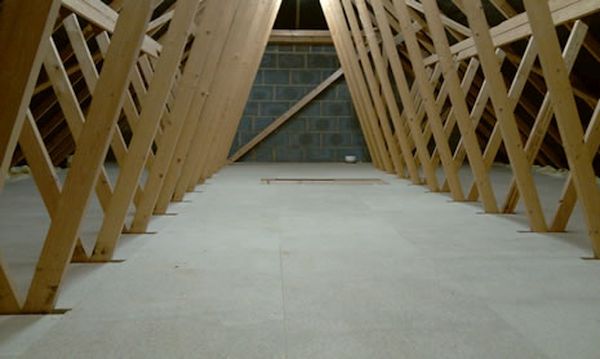
In most cases, the existing flooring in a loft or attic isn’t strong enough to bear the weight of furniture – especially if there’s a bath involved. You should use timbers and other materials that are not only strong enough to withstand the weight of a full bath, but that are also fire resistant. They must give at least 30 minutes of fire resistance, which should be plenty of time for occupants to either escape through the windows or call for assistance and be rescued.
Your plasterboard
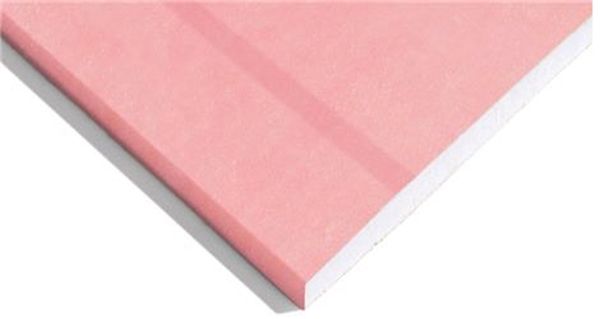
Plasterboard covers roof joists and stud walls and it must also be fire resistant. Look for products like GyprocFireline, GTEC Lafarge Fire Board and similar. Your builder can advise you further if necessary.
Your windows
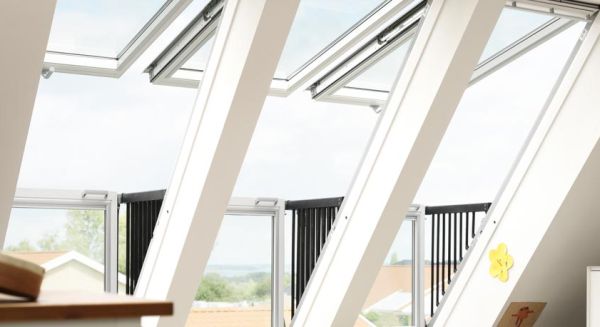
It’s strongly recommended that you have at least one easily accessible window in the roof. This is a useful escape route out of a burning house. Velux makes large windows designed specially as escape routes and if it’s at eaves height, it makes getting out – or being helped out – much easier and safer.
Your doors

As well as a window, a fire door is another essential in a loft. You should aim for at least 20 minutes of fire resistance, although there are doors that offer 30 minutes as well. Click here to read more about fire doors.You can also fit intumescent strips (strips which contain material that swells up in intense heat) to the door to prevent smoke from getting into the room.
Don’t forget smoke detectors
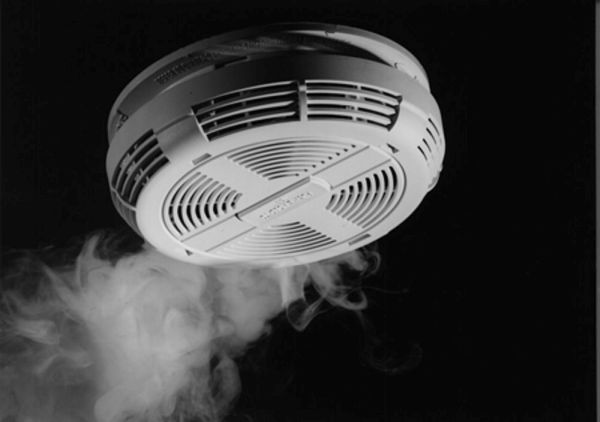
The most obvious, but often the most overlooked, aspect of fire safety, smoke detectors are an absolute must, above all other measures. You can’t do anything about a fire or lethal smoke if you’re asleep and rooms above ground floor level are harder to get out of in time. A properly-fitted, regularly checked fire alarm can make the difference between life and death.
Article Submitted By Community Writer



