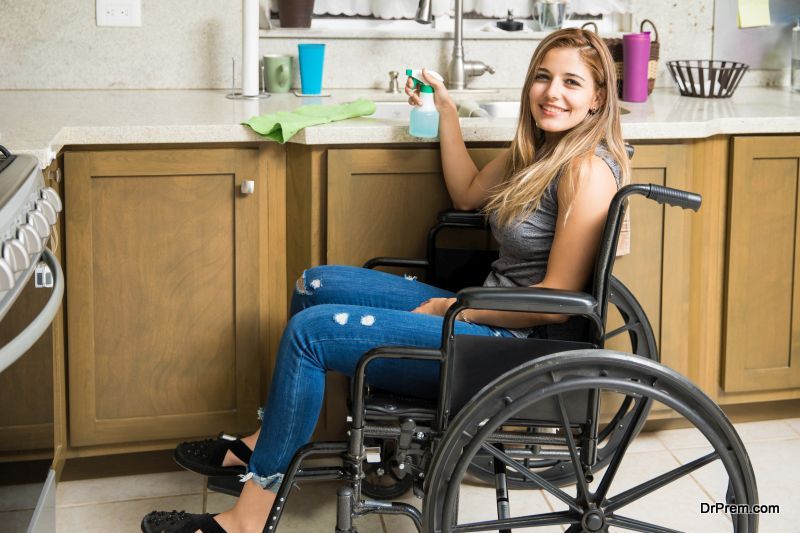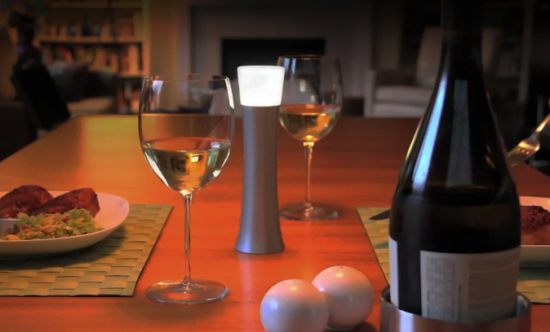A kitchen accessible for people on wheelchairs enables them to be independent. It helps them to maneuver the kitchen space easily and to cook their own meals, and sometimes their family’s meals too, easily and conveniently. It should be barrier free, which will make it easier for them to move around without bumping into things. You should remodel your kitchen to have several working stations which can be used from one single position. Accessible kitchen design implies that all appliances, cabinets and counters would be within reach of the person in the wheelchair. Here are some tips you can use while designing an accessible kitchen:
Hallways and doorways
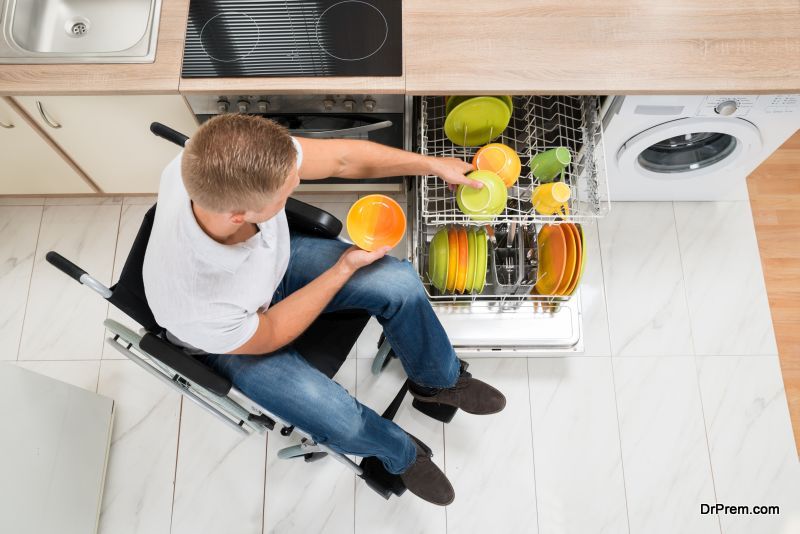
The doorway width should be ideally 36 to 42 inches and have lever style handles. Clearance for pass through kitchens should be 40 inches and U shaped kitchens need a clearance of 60 inches.
Counters / work surface
The first thing that you have to decide is the countertop height in a wheelchair friendly kitchen design. This will determine the location of appliances and storage cabinets. You should ideally measure the countertop height etc according to the needs of the person. To do this, you can use adjustable tables to determine the ideal height and other dimensions, so that the finished kitchen would meet their needs. Don’t forget to add pull out tables/shelves so that an easily accessible workspace is created for food preparation.
Ideally, the height of the countertops should be 28-34 inches, and it should be at least 30 inches wide. Adjustable counters should be at a height of 28-36 inches. The countertops should not have base cabinets, as this will obstruct knees and toe clearance.
Wall cabinets
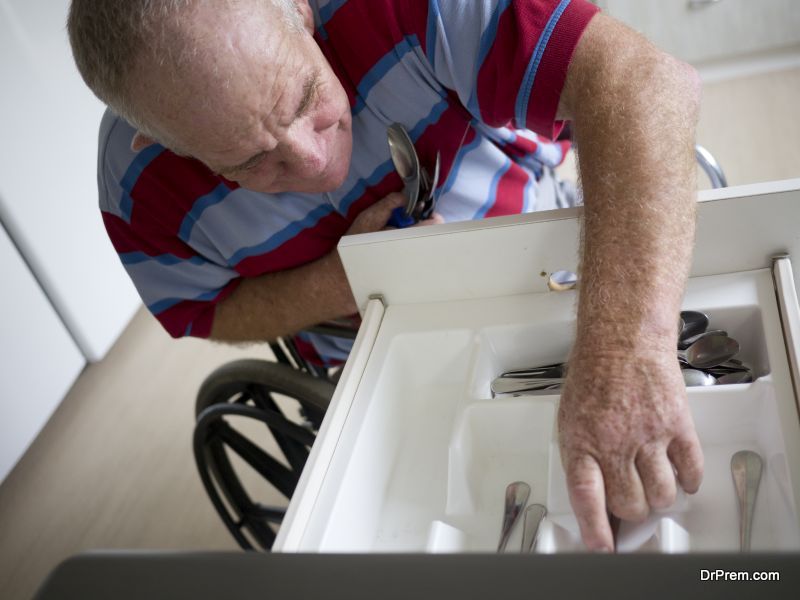
The height of the cabinets has to be low so that the person sitting in the wheelchair can access them. A costlier option is to install electrically powered cabinets which are adjustable and can be lowered or raised with the help of the button. This can let the cabinets be at normal heights for other users and at lower height for the wheelchair bound. Items which are used most often should be reachable easily, such as cutting boards and spice racks. You can have pull down and adjustable shelves, dividers and so on. Cabinet pulls should be looped rather than the knob variety. Low drawers should contain pots and pans, dishes, glassware etc.
Kitchen sinks
The kitchen sinks should have an open space underneath, so that the walker or wheelchair can fit close to the sink. Ideally, knee clearance should be 27 inches high, and 8 – 11 inches deep. Of course, when you are remodeling, you have to check according to the knee height of the person. The drain pipes should be at the sink’s rear to allow the wheelchair to roll under the sink. Also, remember to insulate the pipes so that the legs have protection from the hot pipes. The temperature of the water should be low enough so that it will not burn the knees. As for faucets, single levers are a good and cheap option. You can also install touch faucets which are even more convenient. Whatever the type of faucet you choose, make sure that it is installed at the sink’s side to make it easily accessible. You can also check the side according to the person being left or right handed. Sliding drawers at both sides of the sink enables cleaning supplies to be stored within reach.
Appliances
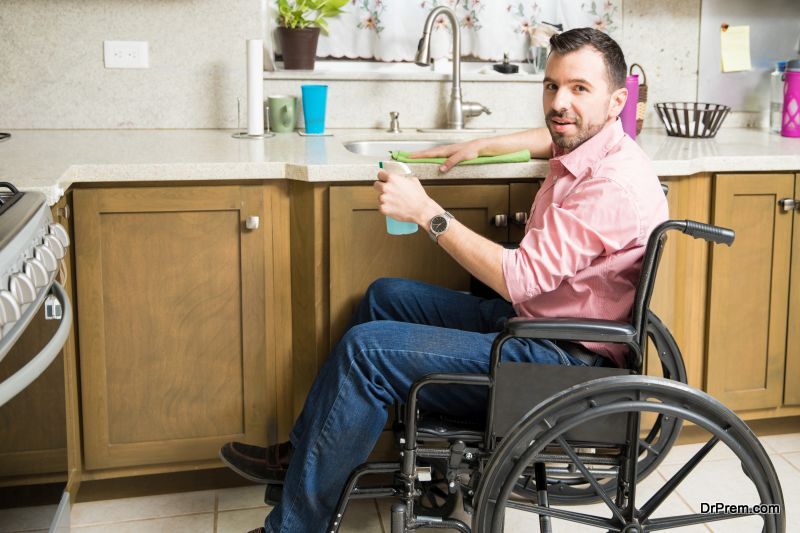
Appliances’ height should be ideally 31 inches above the floor, and an electric cooktop which has staggered burners with the controls in front, is a safe option, as it eliminates the need to reach across the hot burners. Dishwasher should be at a height of 6 inches above the floor with accessibility from both sides, oven doors should be side hinged – these are some things you need to include in the design. Appliances which can be controlled via touch are best for people who have little finger strength and control.
Electrical outlets and thermostats should be at an accessible height. While designing a kitchen for people on wheelchairs, you have to consider the ease of use and safety so that they feel comfortable working in the kitchen.


