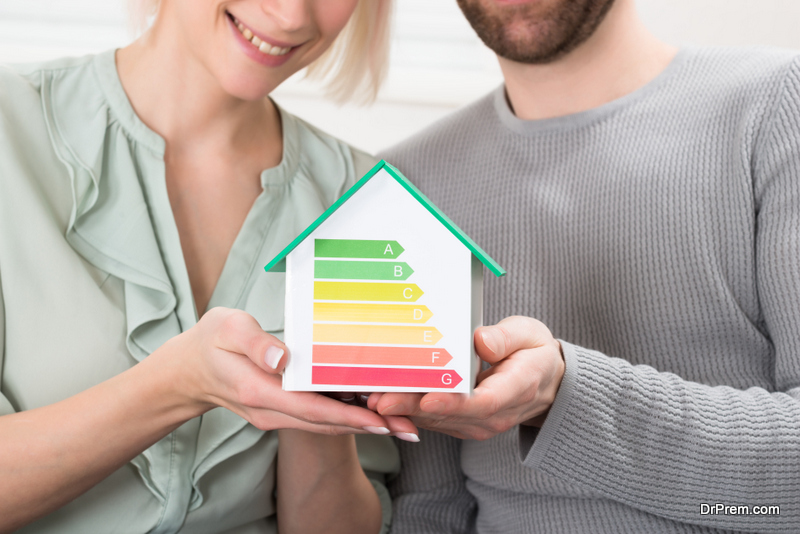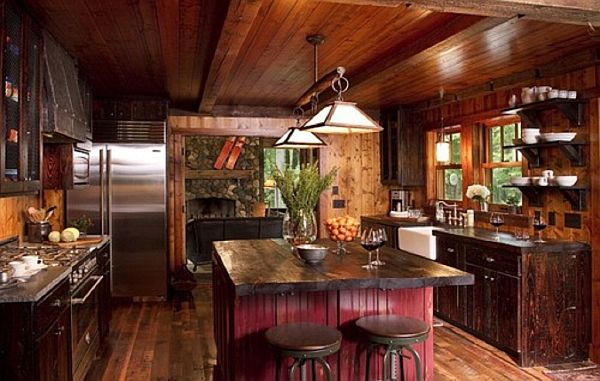Passive houses belong to the latest eco-friendly building trend. These homes are built in such a way that energy bills and carbon emissions are greatly reduced. The concept of passive homes is that the design is such that it is energy efficient. This makes it easier for the home to be cool or warm naturally. The building is constructed according to set of best practices, that seals it from the varying outside temperature and maintains a stable inside temperature along with a high indoor air quality.
What are the essentials required to build a passive house?
The passive house methodology was developed after the research conducted by Passive House Institute (PHI) in Germany’s Darmstadt. These best practices are applied by thousands of developers, architects and contractors worldwide. To build a passive house means to adhere to PHI’s strict standards of energy use and insulation.
How does passive house method work?
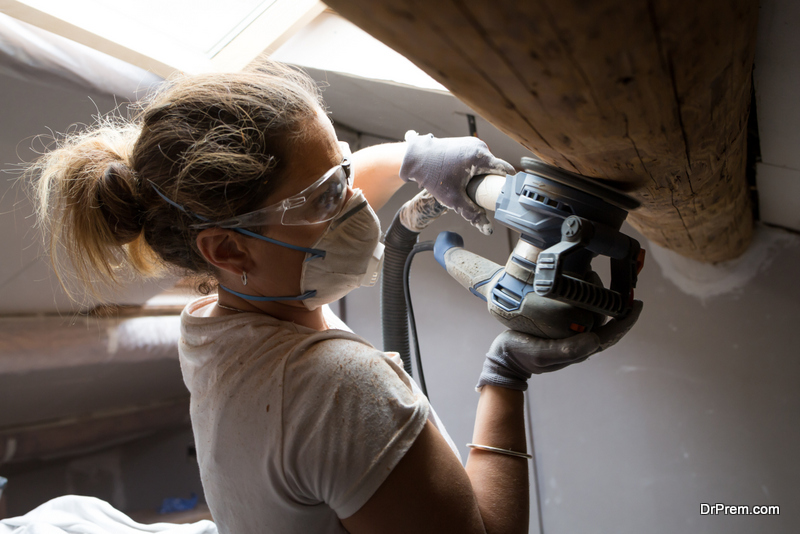 According to one architect, the passive house method can be thought of as making a thermos with very good ventilation. The thermos concept and passive house concept is similar as both follow similar rules, as both have to maintain the temperature inside naturally. Passive homes must be airtight, have triple paned windows, continuous insulation and the design plans must have a system to control air quality.
According to one architect, the passive house method can be thought of as making a thermos with very good ventilation. The thermos concept and passive house concept is similar as both follow similar rules, as both have to maintain the temperature inside naturally. Passive homes must be airtight, have triple paned windows, continuous insulation and the design plans must have a system to control air quality.
One of the important aspects to remember when you build a passive house, is that the ‘thermal bridging’ phenomenon has to be eliminated. Thermal bridging occurs when the temperature of materials get transferred to another material through touch. For instance, a room feels cold in the winter as the steel beams supporting the floors touches the frozen bricks of the facade which is exposed to the outdoor climatic conditions.
Any construction guide for passive homes will mention the phenomenon of thermal bridging, which you have to take into consideration if you build a passive house. By default, a home’s temperature remains stable if there is thermal sealing of the interiors. According to experts, implementing the passive house concept makes a building 90% better at being energy efficient than average houses.
What are the advantages of passive houses?
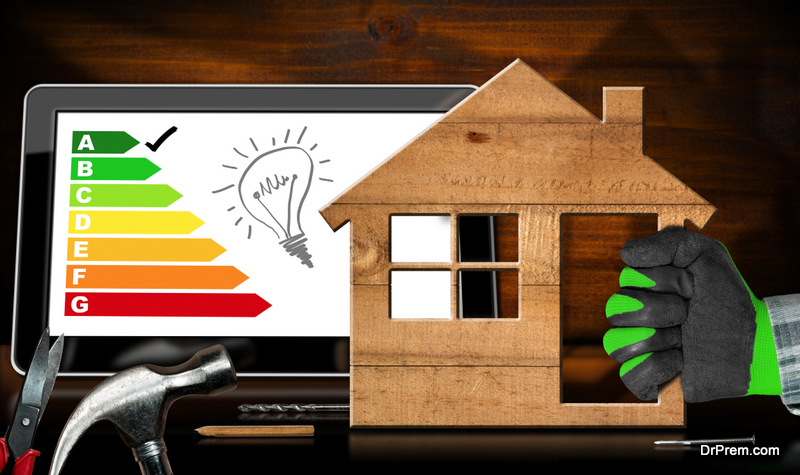 Advantages of passive houses are several. They are energy efficient as mentioned before, so the cooling and heating costs reduces dramatically. As the internal air is consistent, the passive houses are much more comfortable. The interior temperature does not vary from extreme hot to extreme cold.
Advantages of passive houses are several. They are energy efficient as mentioned before, so the cooling and heating costs reduces dramatically. As the internal air is consistent, the passive houses are much more comfortable. The interior temperature does not vary from extreme hot to extreme cold.
Once a person gets used to passive house, then he/she realizes the discomfort of other conventionally constructed houses.
The air quality in passive houses is exceptional, as the construction method has ways and means to eliminate fumes and staleness. The indoor air is constantly filtered and circulated in passive houses.
These houses are much more resilient to electricity outages, as even without power, the house temperature stays at comfortable temperature. The property of these houses is not to lose heat/cold, so even when the heating/cooling systems are down, the house does not suddenly heat up or freeze, unlike conventionally made homes. This is why, passive houses are a popular choice for homes for the elderly and hospitals.
In a newly built or retrofitted passive house, you can sit at the window and admire the view, even on the coldest day, without using heaters or wearing many woolen garments, as the window panes are not cold, but the same temperature as the room.
How to build a passive house?
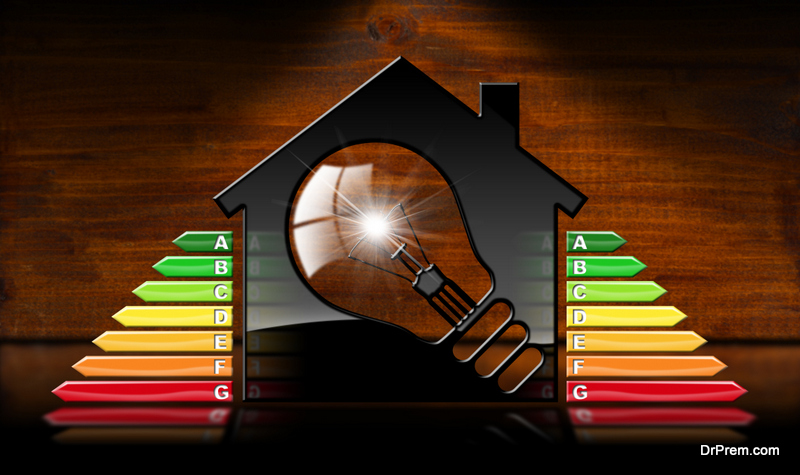 Passive houses are built much like other house, with 99% of the house utilizing the same methodologies, materials, workers as well as schedules as non-passive houses.
Passive houses are built much like other house, with 99% of the house utilizing the same methodologies, materials, workers as well as schedules as non-passive houses.
The difference lies in the design plans, where the designer has to figure out how all the elements will work as a whole to implement the passive house technique. The builder/designer ensures that there are no leaks or gaps in the doors, windows and other place in the home through which air can escape or get in. They have to install insulation correctly and include thermal isolation in design.
You can build a passive house which is simple, or ultra modern, rustic or retrofit existing home or historic apartments, as the technique can be customized to gel with any kind of house.
The first step is to hire a certified passive house designer or consultant at the design stage. The passive house elements have to be added first, and then you can add the other elements.
You can choose to use materials which are regenerative naturally, or they are fully recyclable. Passive house designers generally do not use petroleum based insulation products or foam. The construction guide is such that the construction waste can be reused or recycled at the end of construction. Organic felt, cellulose, cork and mineral wool are used for insulation.
To build a passive house is possible even on a budget. It adds only about 5-10% additional cost to the home building cost. But as the passive house elements are getting more affordable, then you can build or retrofit your home at a reasonable cost.


